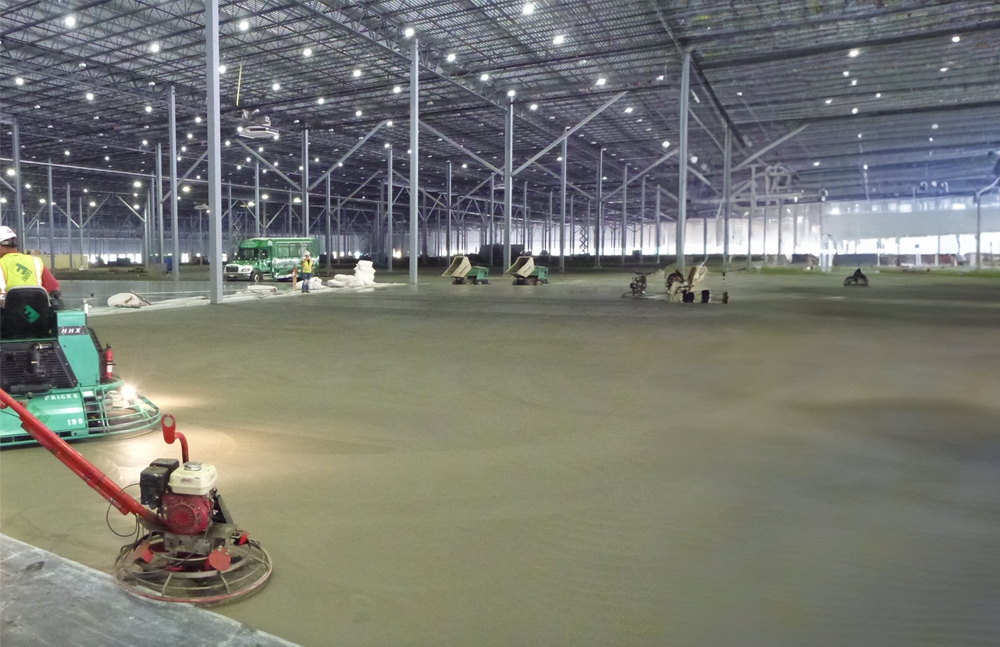
Lowe’s is a home improvement and appliance retailer with stores throughout North America. Founded in 1946 in North Wilkesboro, N.C., the chain serves more than 14 million customers a week in its 1,710 stores.
When the company decided to build a new distribution center in North Floyd County, Ga., one of its greatest concerns was the concrete floor: It had to stand up to the rigors of ongoing forklift traffic.
Lowe’s had tried several slab designs when attempting to solve floor and equipment maintenance issues. Larger facilities are increasing rack weights, live weights, and load frequency. Lowe’s has started using extended pallet riders capable of carrying three full pallets at high speeds.
In addition to the heavier weight on these lifts, the retailer had started to use smaller forklift wheels with a shore harness of 95 or more. The fill material being installed in control and construction joints had a shore harness of 90. Because the filler was softer than the wheels, it didn't protect the joints properly. Because of the weight, frequency, and wheel density, forklift traffic was destroying the joints of conventional concrete floors.
With all these factors in mind, the concrete contractor, Fricks Company, recommended Type K shrinkage-compensating concrete to provide a more durable floor.
Using Shrinkage-Compensating Concrete
Type K shrinkage-compensating concrete was installed in an 800,000-square-foot area at a 9-inch thickness and another 600,000-square-foot area at 8 ¼-inch thickness. Both areas included a ¾-inch dewatered traprock topping.
Type K shrinkage-compensating concrete is made with Type K Cement, a blend of portland cement and Komponent® shrinkage-compensating cement additive engineered to compensate for the concrete's anticipated shrinkage. Dosages are fine-tuned to ensure the designed performance is achieved.
Type K Cement is an economical way to minimize or eliminate cracking caused by drying shrinkage. By producing controlled compressive stresses in the concrete, Type K Cement reduces detrimental tensile stresses that lead to shrinkage cracking. It is designed to keep the concrete in compression through the life of the placement.
“The only proven method to remove the control joints was with shrinkage-compensating concrete,” said Fricks Company Owner Greg Fricks. “By using shrinkage-compensating concrete, we were able to eliminate 85% of the joints, which was over 200,000 linear feet.”
With shrinkage-compensating concrete, significant volume changes do not occur as the concrete is typically restrained by the reinforcing steel and sub-base friction. Design and placement techniques are similar to portland cement concrete; however, concrete can be installed in placements as large as 25,000 square feet without joints. Super-flat floor profiles can be achieved using laser screeds and proper finishing techniques.
Fricks also used its FMT Surface, a dry-shake aggregate surface hardener that extends floor life. Used in areas subject to the most extreme traffic and wear, the traprock topping system is applied over the base slab to provide the highest level of abrasion and impact resistance. The product was cast into the surface immediately following initial strikeoff, increasing aggregate-to-paste ratio at the surface to create a durable, “self-polishing” surface.
Type K shrinkage-compensating concrete was used to eliminate control joints. The slabs were placed in 10,000- to 15,000-square-foot blocks with construction joints 100 to 120 feet apart. The joints were steel-armored with diamond dowels for positive load transfer. Shrinkage-compensating concrete doesn't curl, so, combined with this superior joint detailing, the facility’s joints are ultimately maintenance-free.
“Type K shrinkage-compensating concrete not only eliminates control joints, it also eliminates curling at the construction joints. We were able to effectively install steel armor joints to protect the nosing,” said Fricks. “With the significant reduction of lineal feet of joints and the elimination of slab curl, Lowe’s is now able to run lifts faster and more efficiently while substantially reducing forklift and floor maintenance.”
Constructing a shrinkage-compensating concrete floor takes professional planning, testing, good field conditions, quality control, and expert execution. To ensure design requirements were met, the contractor ran daily Q.C. tests of the concrete.
Placing the Concrete
Slabs were placed indoors, under reasonable conditions, and the base was graded and well-compacted. Concrete thickness was consistent throughout the length of the slab.
Saddles and chairs for the reinforcement were made of steel and plastic instead of concrete to avoid bonding the concrete saddle to the concrete slab. Embedments, openings, re-entrant corners, pipes, columns, and base plates were addressed by wrapping them and using additional reinforcement.
Concrete delivery was scheduled continuously without delays. Higher slumps were achieved by adjusting water-reducer dosage, not by adding water. This kept the water-cement (w-c) ratio as specified for the entire placement. Concrete was placed in the early hours of the morning, when conditions were cooler, giving the crew more time to place and finish.
As soon as the surface was hard enough, wet curing commenced for seven consecutive days. This was done carefully so the surface was not scratched. Crew members replenished water under the plastic sheet so the surface wouldn't become dry. Upon completion of the wet curing, the plastic sheets were removed.
Conclusion
By using Komponent shrinkage-compensating cement additive, slab placements up to 120 feet were made with no control joints. Slab placements up to 150 feet or more are common with Type K shrinkage-compensating concrete, depending on facility layout and reinforcement requirements. Panel sizes were kept as square as possible with the recommended 3:1 length-to-width ratio affording design flexibility where needed.
Ultimately, joints were minimized, slab warping and curling was eliminated, and abrasion and impact resistance was improved. Another high-performance concrete floor was delivered that exceeded the owner’s expectations.