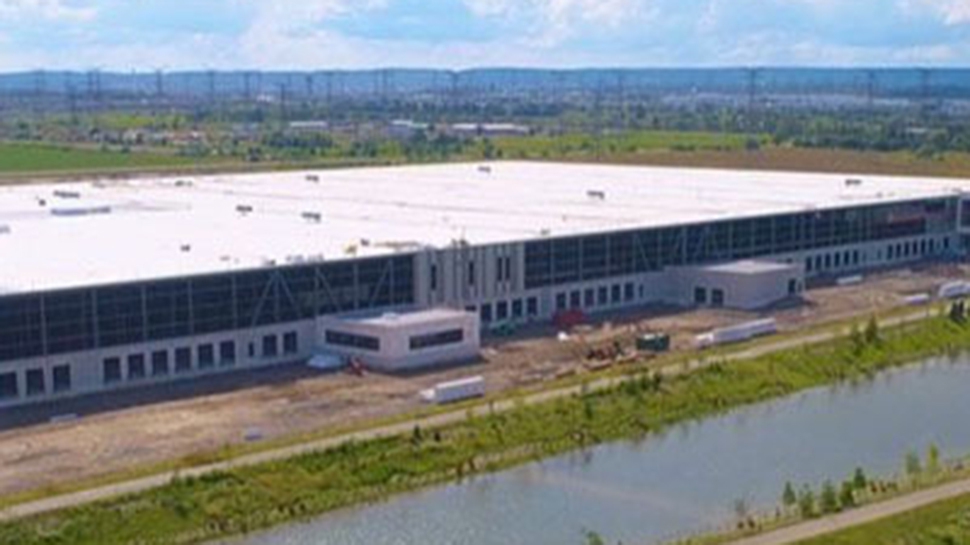
Extended joint spacing was achieved using steel fiber-reinforced Type K shrinkage-compensating concrete.
DSV Logistics, one of the world’s largest transport and logistics providers, recently completed construction of a new 1.1-million-square-foot (102,193 sq. m.) distribution center in Milton, Ontario, Canada. This new location consolidates DSV Canada’s air, sea and road operations into the largest multiclient logistics facility in Canada.
To support its continued global growth initiatives, its commitment to health and safety of its employees, and the crucial necessity of operational efficiency, DSV established stringent performance requirements for this new facility. Of primary importance was a high-performance concrete floor slab that would support a minimum 25 years of high-volume forklift traffic in a fully racked shelving facility with 40 ft. (12m) clear height with minimal maintenance.
These stringent requirements presented a challenge to Metro Concrete Works to ensure the delivered slab met designed performance requirements and exceeded the safety and service expectations of DSV. Having previous experience with Komponent® (Type K) shrinkage-compensating concrete, Ernie Perfetto, owner of Metro Concrete, proposed its use to DSV Director of Construction Kenneth Anderson and Leeswood Construction Construction Manager Chris Prior.
A collaborative initiative was undertaken by Metro, Leeswood and Dorlan Engineering to design a high-performance, innovative slab using Type K shrinkage-compensating concrete with integral steel fiber reinforcement and Cosinus Slide® armor joints.
The design versatility shrinkage-compensating concrete offered to extend slab joints provided a few viable options for DSV as they finalized the in-service floor plan. The dimensional stability of Komponent® shrinkage-compensating concrete allows length-to-width ratios up to 3:1 and joint spacing up to 150 ft. (45.7m) with standard reinforcement in the slabs. Based on the designed structural requirements for slab reinforcement, the final layout for this DSV facility achieved extended joint spacing up to 165 ft., 6 in. (50.4m) in the main marshaling area and receiving areas, effectively minimizing joints in these high-speed forklift traffic areas. The main service and storage areas of the facility achieved panel sizes up to 150 ft. x 160 ft. (45.7m x 48.8m). (The designed capacity of the slab was 5,076 psi (35 MPa) at 28 days at a 7-in. (177.8 mm) thickness using 54 lbs./sq. yd. (32kg/m3) of integral Dramix 4D steel fiber reinforcement.)
Optimizing the extended joint spacing reduced the total lineal footage of joints within the facility by 90% and required minimal saw cut joints to address a few re-entrant corners. By eliminating curling and warping, the shrinkage-compensating slab eliminated concerns about broken panel edges and spalled joints and helped eliminate the costly repairs associated with them. Higher-performance concrete used in conjunction with Cosinus Slide® armor joints, designed to effectively transfer load while absorbing shock and vibrations and substantially reducing joint impact noise, improved the overall ride characteristics of the floor and addressed safety and ergonomic concerns for forklift drivers and mechanical handling equipment operators.
Allmix Concrete, CTS Cement, and Metro Concrete worked together to ensure the concrete mix design met specification requirements for shrinkage-compensating concrete while ensuring the higher steel fiber dosage could be effectively incorporated. This was achieved by optimizing the aggregate blend and avoiding excessive aggregate loading that would have prevented effective distribution of the steel fibers within the concrete.
Placement sequencing for shrinkage-compensating concrete was achieved using a center rotation slab pattern (ACI 223 Fig. 5.19) that effectively accommodated the project schedule. Metro and Allmix were able to achieve 800 to 1,000 cu. yds. (611.7 to 764.6 cu. m.) per placement day, with all eyes on deck during the finishing process to remove any errant steel fibers that found their way to the surface. Laser screeds were used to efficiently ensure an accurate level finish throughout the facility, with hand finishing at the Cosinus joints.
Dock areas were isolated from the primary slabs to ensure best overall slab performance in these high-traffic areas and eliminate the potential of cracking at re-entrant corners.
The Metro Crew took care to ensure all detailing was properly installed prior to concrete placement and, though taping the slip-sheet seams is not required with shrinkage-compensating concrete, they went the extra mile to ensure the sheets stayed in placed during placement. They also supplied their own on-site water truck to ensure no disruption in water service during the wet cure period.
DSV's Anderson toured the facility and was pleased with the floor overall. Specific to the joints, he noted that he “is pleased with the joints not opening up or opening very little” and the slab is “much better than other floors [he’s] seen”.
In this new, high-performance facility, DSV can now move forward with its growth initiatives serving key industry verticals, which include consumer packaged goods, health and beauty, high-tech electronics and telecommunications, fashion apparel and automotive. All while ensuring operational excellence supported by a “best-in-class” shrinkage-compensating floor slab that will serve the company well for many decades to come.
This project was a great achievement for the entire project team. Special thanks to Dorlan Engineering, Leeswood Construction, Metro Concrete Works, and Allmix Concrete for their efforts in making this project a success.
For information on how Komponent® can be used to provide a high-performance shrinkage-compensating concreting or grouting solution on your next project, contact a member of the CTS Cement Engineering Team at (800) 929-3030 or info@CTScement.com.