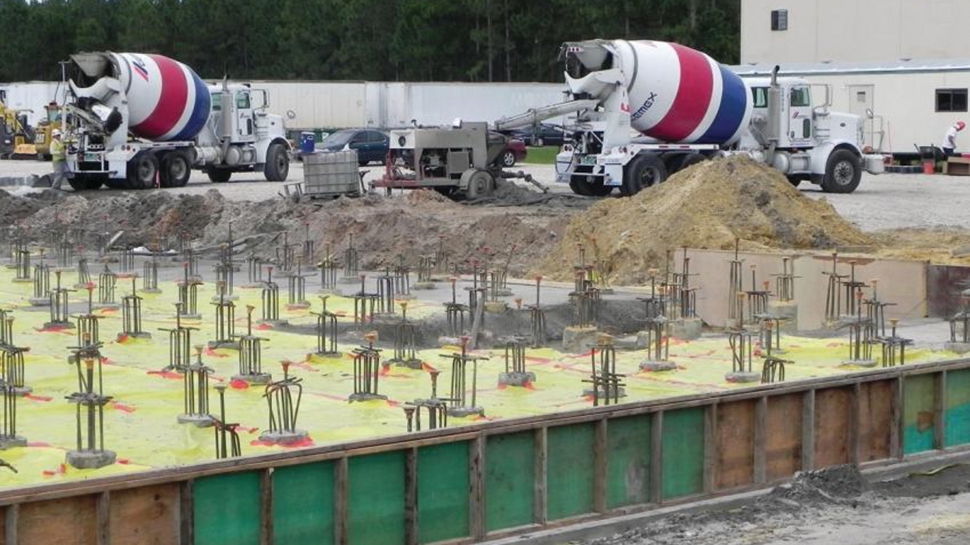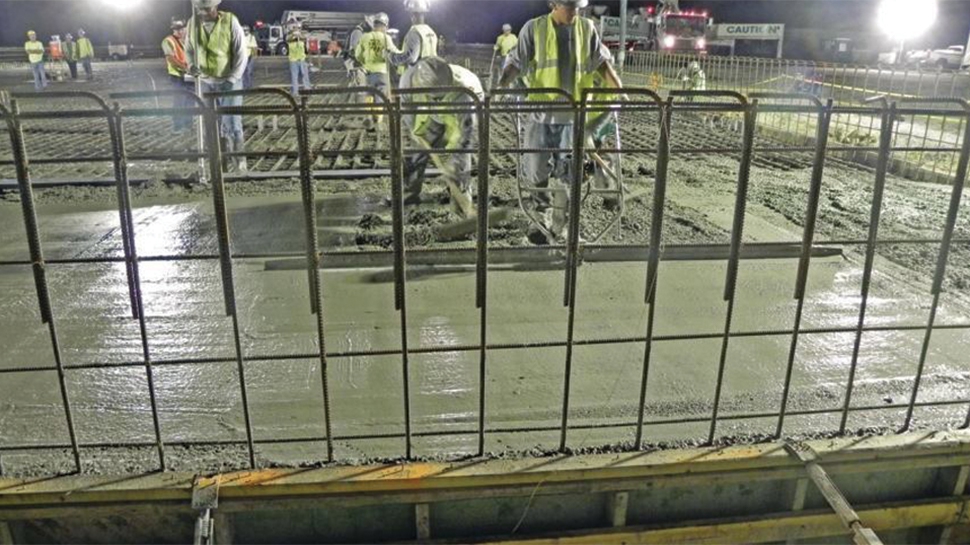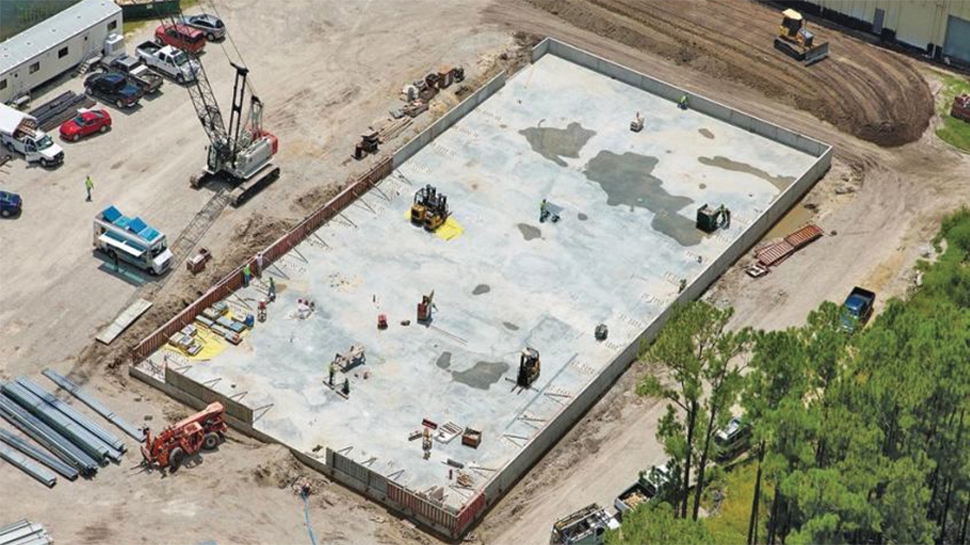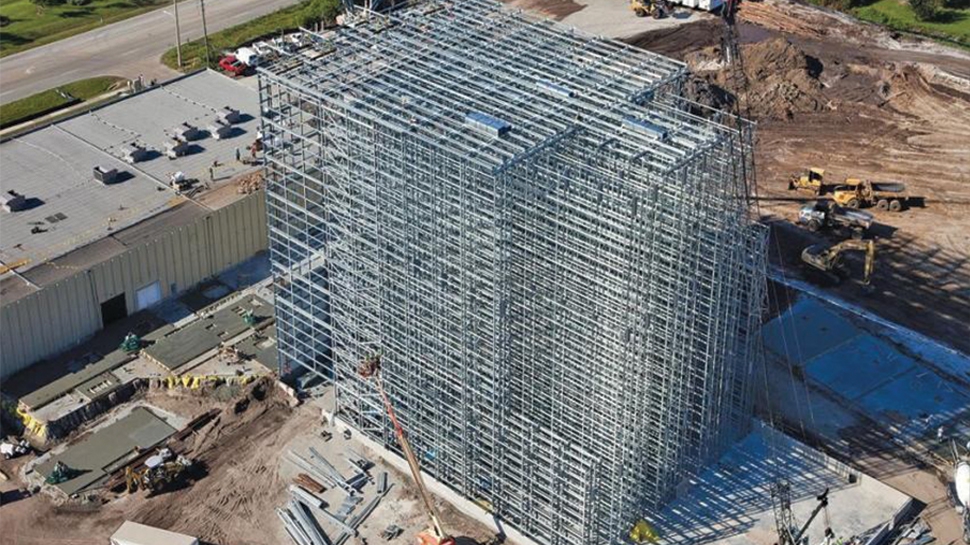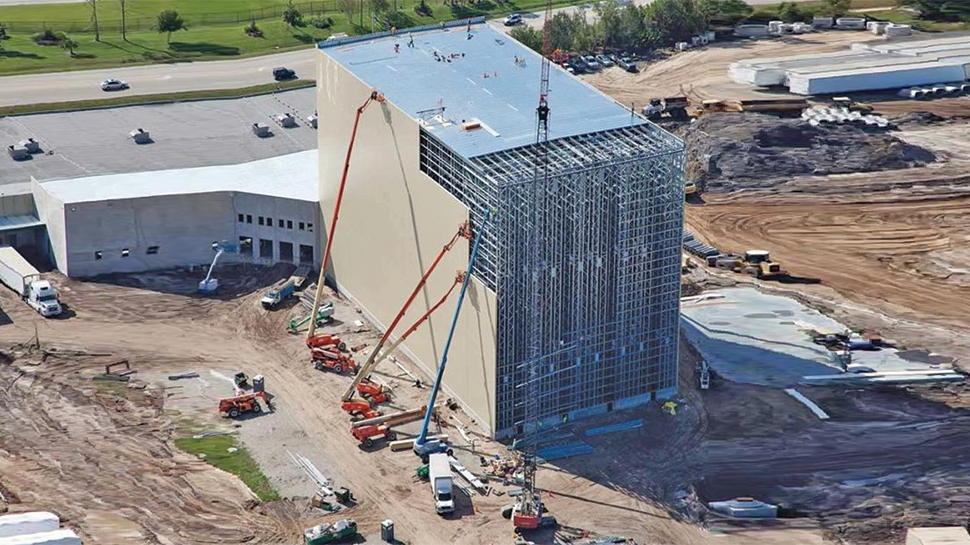
The outcome of using the shrinkage-compensating cement was a 102x206-ft. crack-free slab with a dense and durable surface. Product used was Komponent.
Contractor: J Raymond Construction Corp.
Architect: Associated Consulting International Inc.
Structural Engineers: BBM Structural Engineers Inc. (SEOR) and Silvestre Engineering Inc. (High Bay Specialty Engineer)
The Orlando-based generic respiratory medicine company Nephron Pharmaceuticals Corp. is nearing completion of a new fast-track addition to its existing 30,750-square-foot precast double-tee warehouse in Orlando. The addition has a new 14,900-square-foot low bay warehouse for typical warehouse operations and a new 21,000-square-foot high bay warehouse with an automated storage and retrieval system (ASRS) structure that will house millions of vials of medicine.
The low bay features a typical clearance height of 30 feet, but the high bay rises 115 feet, which is a remarkable 10 stories. Most warehouses are only two to three stories tall, but the ASRS warehouse needs this height to function at its best.
The high bay is being built for a different type of storage. Nephron will use mechanical cranes and steel racks to store and retrieve pallets of its manufacturing materials and products on and from the upper levels of the computer-controlled warehouse. This new design will have a substantial effect on Nephron’s operations – they will be able to store 10 times more product per square foot than a traditional storage facility.
HIGH BAY CONSTRUCTION
To accomplish this construction feat requires special construction, engineering, and materials. The high bay ASRS building is a “rack-supported” structure, whereby the racking system is loadbearing and not only supports the stored materials but also the dead and live gravity loads of the building and even resists the lateral wind loads. An extremely tight tolerance of L/2000 was specified by the manufacturer for the allowable settlement and deflection of the foundation system, so it was determined that a pile supported mat slab was the optimal foundation to support the superstructure.
“This project has been an extremely challenging building design,” says Daniel Silvestre, president, Silvestre Engineering. “Blending together, European, German, and American standards, codes, and norms for this type of building took a huge effort and real teamwork. From the ownership to the design team to the builder, everyone worked very hard to achieve the project’s goals.”
“We had to meet requirements of the current Florida Building Code, ASCE 07, AISC, AISI, ASTM, FEM (Federation Europeenne de la Manutention), current DIN norms, etc.,” says Silvestre. “The high bay warehouse racking system was originally drawn and calculated under European and German standards. We had to convert all that information into U.S. standards and codes. There were numerous calculations, reviews, and analyses done prior to breaking ground.”
Construction of the high bay began with installation of the 535 piles, which were completed in only 16 days. The mat slab concrete placement came next and was scheduled to begin at 9 p.m., due to the cooler temperatures and to avoid the frequent afternoon rain showers that Central Florida.
Although there were heavy showers in the afternoon on the day of the pour, the skies cleared a few hours before the start and continued to be clear throughout the night and into the next morning, as the pour was completed. Maturity sensors were placed in the slab to provide early indication that the specified 28-day compressive
strength was going to be easily achieved and to provide the necessary data to determine when the crane could crawl onto the slab so the erection process could begin.
CHOOSING TYPE K EXPANSIVE CEMENT
Building such a specialized structure called for a unique material to be used in the construction of the foundation. The foundation consists of a 102x206-foot 32-inch-thick mat slab. This slab was placed on 535 augercast piles and tied to the piles with reinforcing extending out of the piles and hooked into the slab. The reinforcing of the slab consisted of #6 bars at 9 inches on center each way in two layers, top and bottom.
The engineer’s main concern was that there could be no control or construction joints in the slab. To achieve this, the engineer chose CTS Cement’s Type K Komponent®. The system is a method for making a shrinkage-compensating concrete. Mixing 85% portland cement and 15% Komponent at the batch will make an ASTM C 845 Type K expansive cement that is used to make shrinkage-compensating concrete. According to ACI committee report 223R-10 “Guide for the Use of Shrinkage-Compensating Concrete,” Type K expansive cement, unlike conventional portland cement, increases in volume when mixed with water. This increase reverses when the water of convenience has evaporated. The volume increase in the concrete induces tensile stress in the reinforcing steel, which puts the concrete into compression once it shrinks back to its original volume. This combination of steel and expanding/shrinking concrete keeps the concrete in compression during the early stage of curing, which minimizes shrinkage cracking. This was proven in this project since the finished slab has no cracking, and no control joints or construction joints.
RESULTS
The outcome of using the shrinkage-compensating cement was a 102x206-foot crack-free slab with a dense and durable surface. The new warehouse facility will join the current 200,000 square feet housed in six existing buildings, all within the same area. These facilities include production and packaging, warehouse space, scientific labs, sales, marketing, and administration. When the new warehouse is complete, the Nephron facility will operate 24 hours a day in two 12-hour shifts.
Authors: Ed Russell, Director, Type-K Cement, CTS Cement Manufacturing Corp.; and Will Braswell, P.E., S.E., BBM Structural. Photography provided by Smith Aerial Photos. Original publication: Concrete Construction, March 2012.
